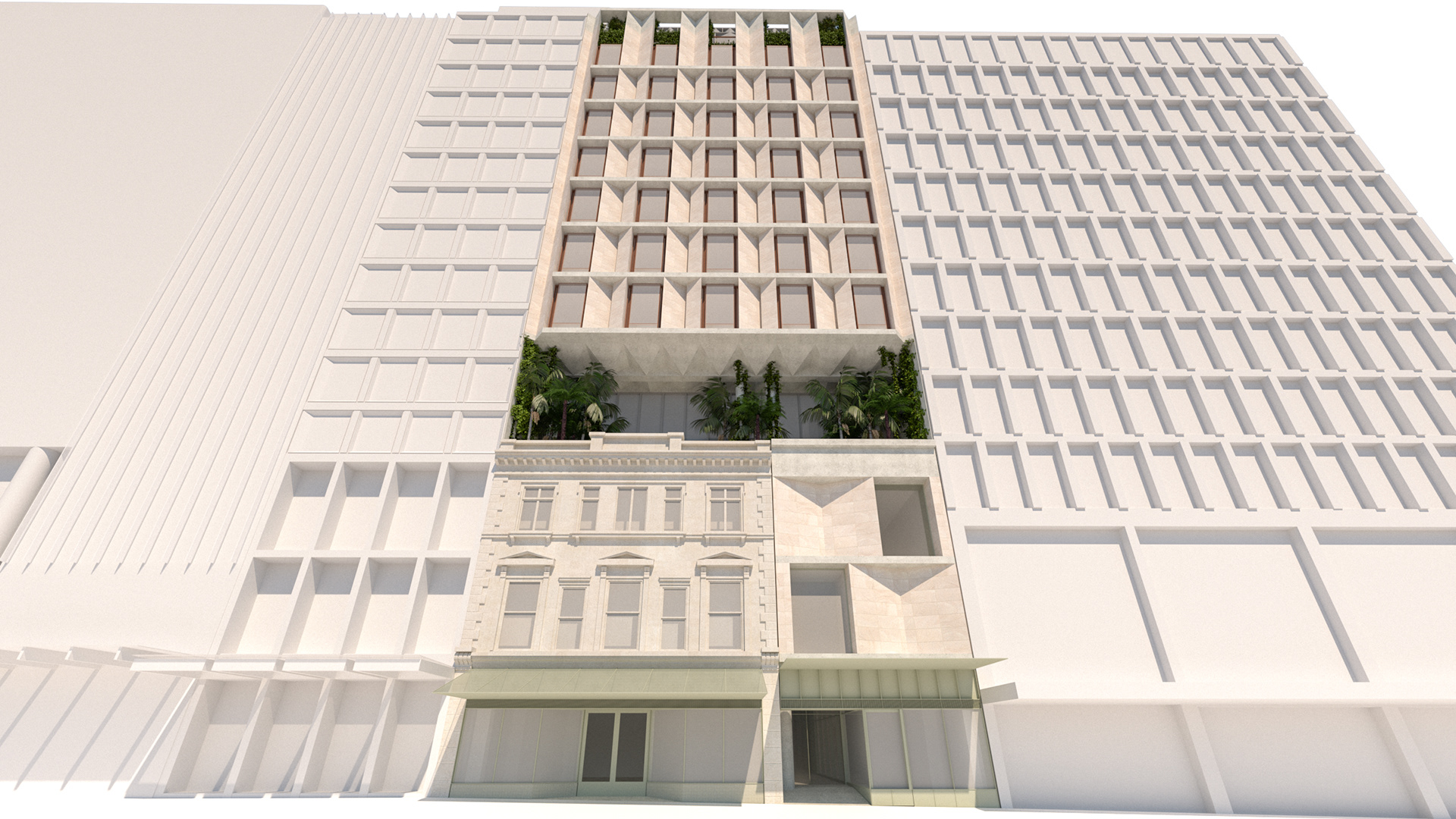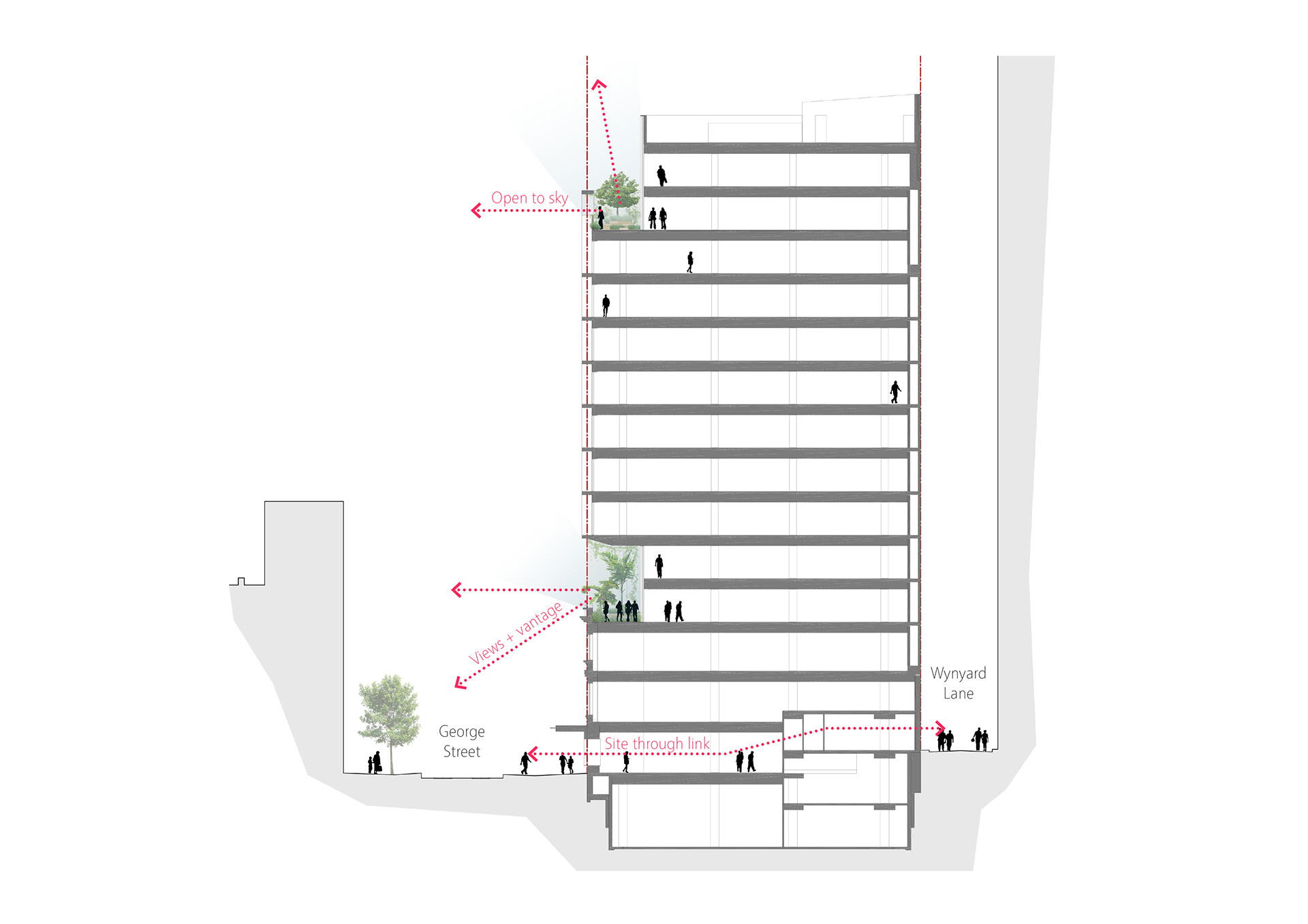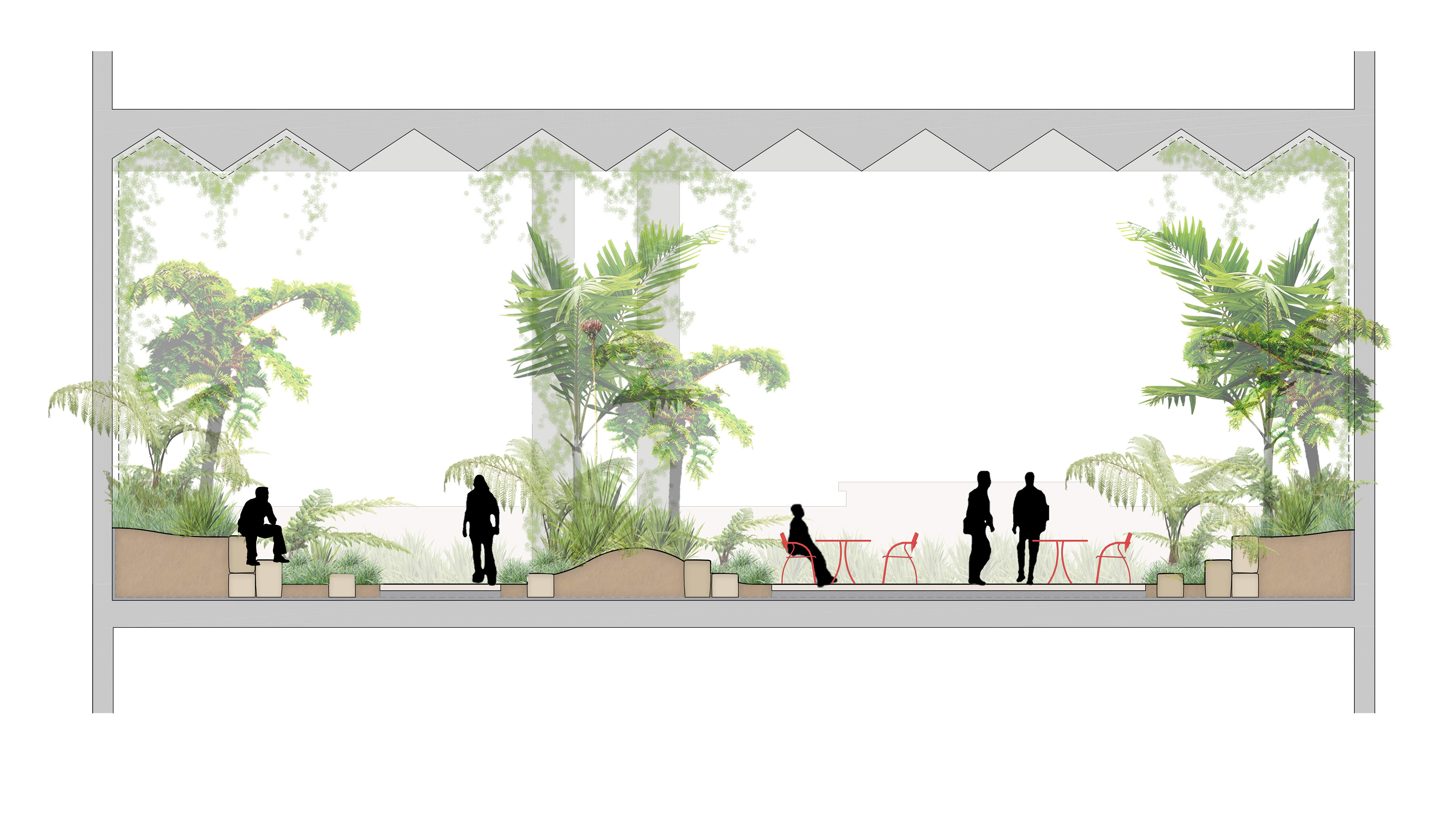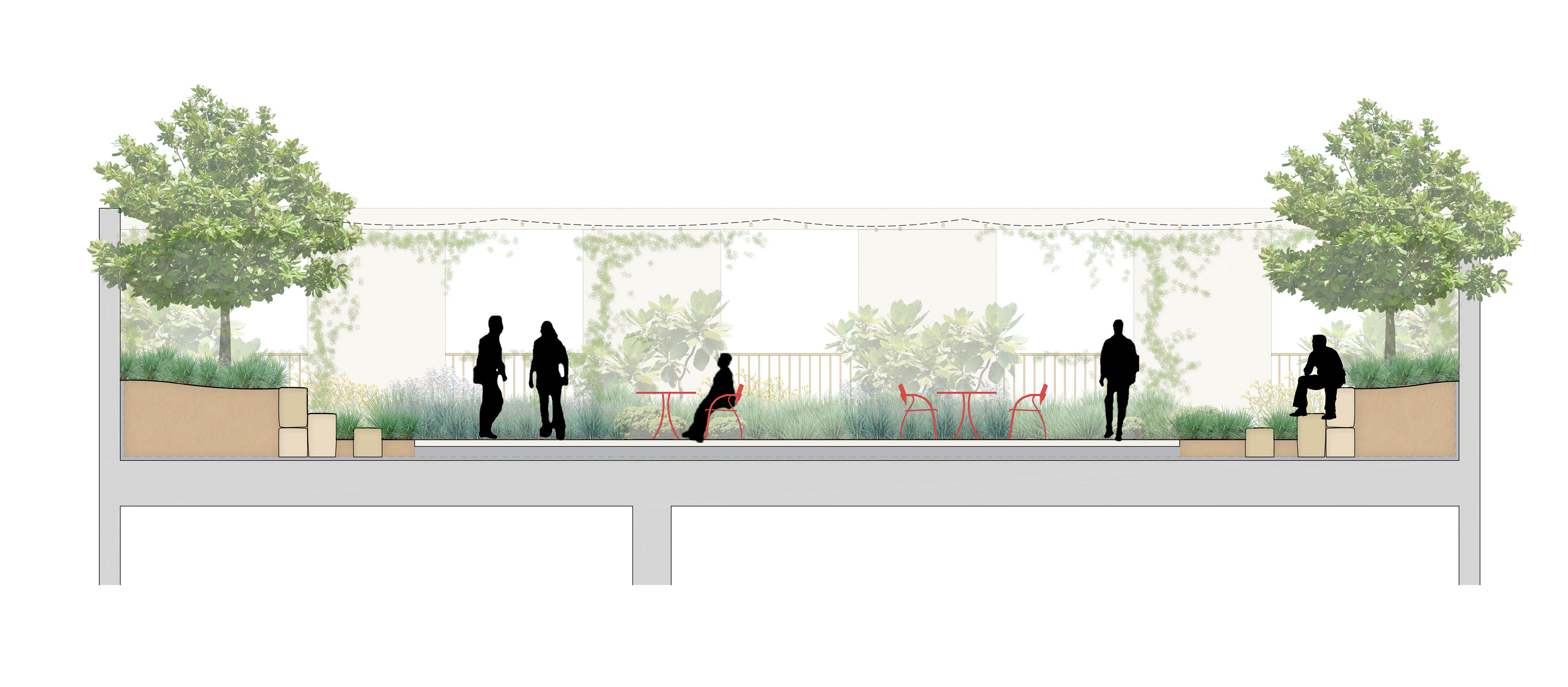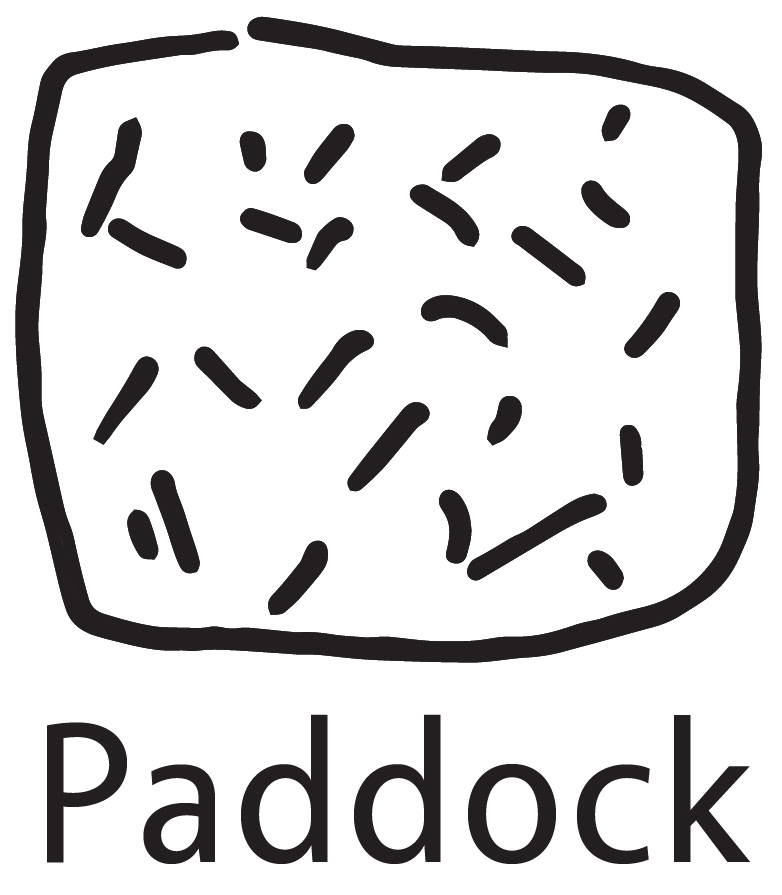Paddock worked with Matthew Pullinger Architects and Tribe Architects on a new commercial tower within the heart of Sydney along George Street.
The groundfloor will contribute to the revitalised pedestrian-oriented frontage of the George Street lightrail, in addition to providing access and activation to Wynyard Lane.
Two terraces are provided for the users of the building both with differing outlooks – a shaded garden terrace on level four provides a vantage point over George Street and an upper terrace on level thirteen provides a space that is bright and open to the sky.
The terraces are designed to provide a green outlook from interior spaces and allow users and visitors to be immersed within a lush garden setting. Taller planting within the spaces will be visible along George Street, spilling out over the edges of the structure, contributing to the ‘greening’ of George Street. Large stone blocks terraced within the gardens retain areas for deeper planting and also act as informal seating. Deeper soil planting areas will be located towards the edges of the space to allow the central area to be de-cluttered and cater for a mixture of use.
Client: Gwynvill Property
Architects: Tribe, Matthew Pullinger Architects
Graphics: Paddock
