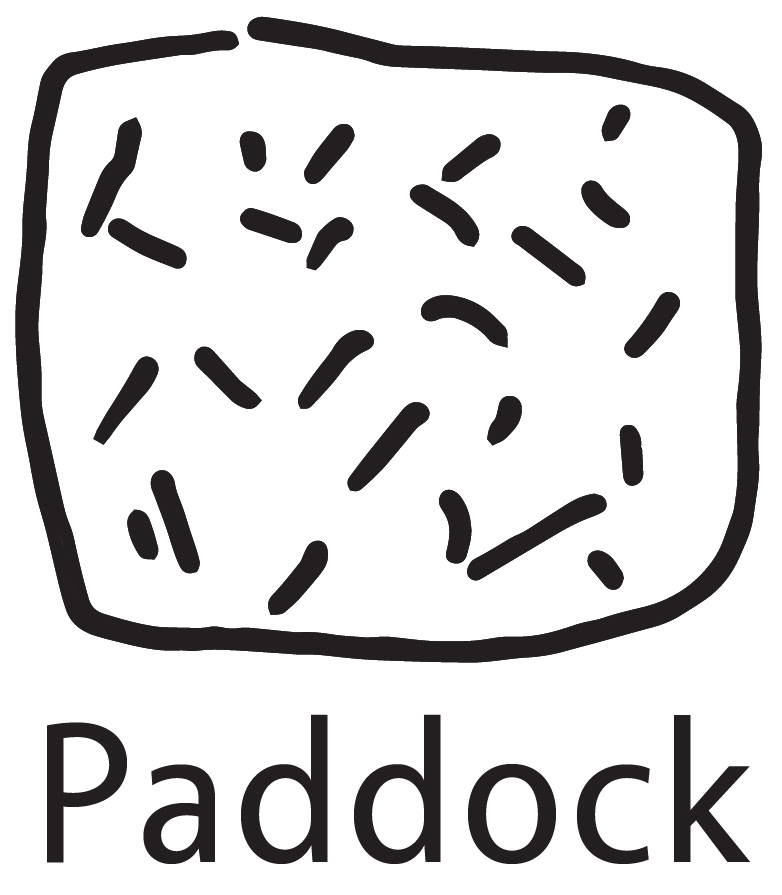Paddock worked with Bates Smart and Cox Inall Ridgeway in the production of a winning design competition scheme for a new commercial tower and public domain within the centre of Parramatta.
The enduring influence and regenerative nature of the river and the alluvial floodplains is exemplified through a landscape design approach grounded in an understanding of the site and the surrounding context. The landscape design approach centres on four main principles:
Canopy and protection – landscapes that evoke a sense of protection and shelter.
Open to the sky – spaces that enable moments of exposure to the open sky and reflect the importance of ‘sky country’.
Water in the landscape – reference the importance of the Parramatta River confluence for a source of sustenance of a source of food and life but also a method to heal and restore.
Outlook and prospect – maximise views within the site and to surrounding landscape features.
Open to the sky – spaces that enable moments of exposure to the open sky and reflect the importance of ‘sky country’.
Water in the landscape – reference the importance of the Parramatta River confluence for a source of sustenance of a source of food and life but also a method to heal and restore.
Outlook and prospect – maximise views within the site and to surrounding landscape features.
The design process was informed by First Nations consultancy undertaken by Cox Inall Ridgeway who engaged with Traditional Owners and community members. This ongoing process informed the design for landscape and built form resulting in a meaningful and integrated Designing with Country approach.
The new forecourt and public domain along George Street utilises the generous setback to enable a new terraced landscape. This space respects the symmetry and order of the surrounding heritage context of Perth House but is grounded within generous native plantings. The use of intertwining circular seating elements at the entry to the site create a space that is welcoming and inclusive for all.
The building entry extends up to the first-floor lobby, an open double-height space, where a veranda extends out over the western courtyard with unobstructed views over Perth House and the streetscape of George Street. The level 22 communal terraces - or ‘sky-meadow’ - located mid-way up the building provide expansive views over the city and river to the Cumberland Plains and ranges beyond.
The project is currently being documented for Council approvals.
Client: The GPT Group
Collaborators: Bates Smart, Cox Inall Ridgeway
Graphics: Bates Smart, Paddock
