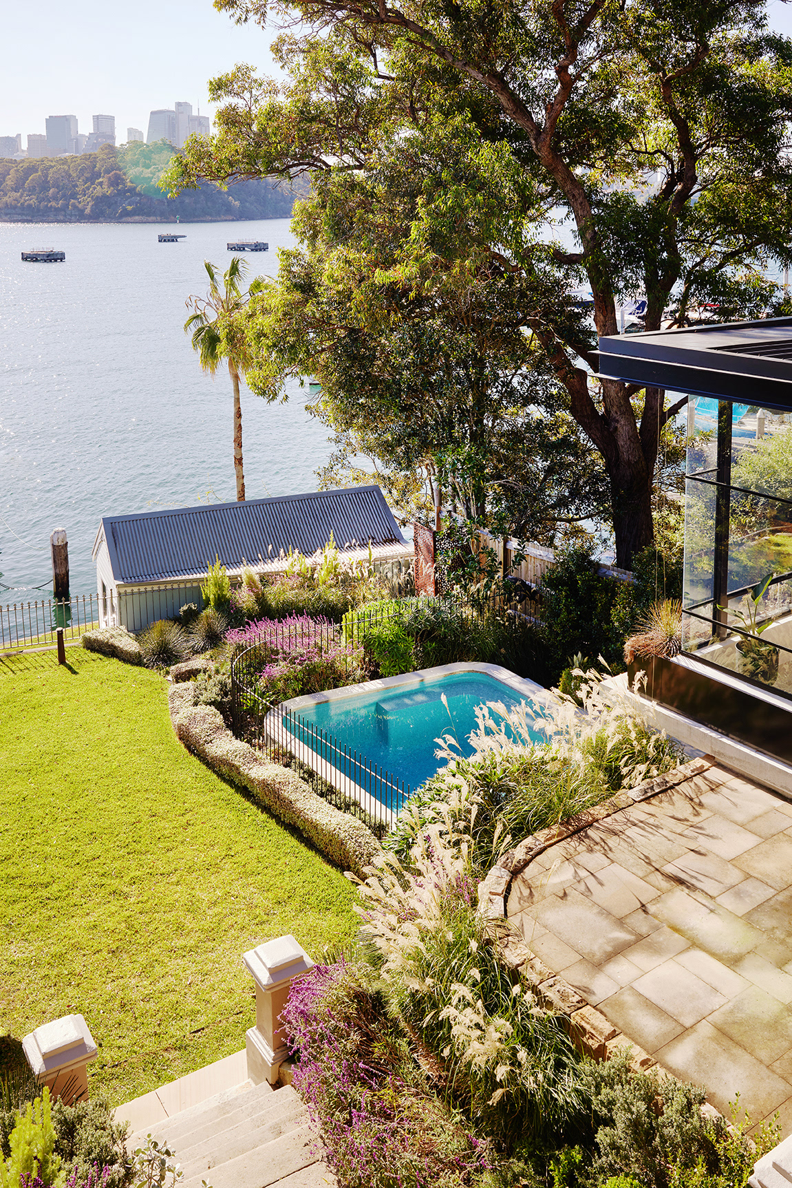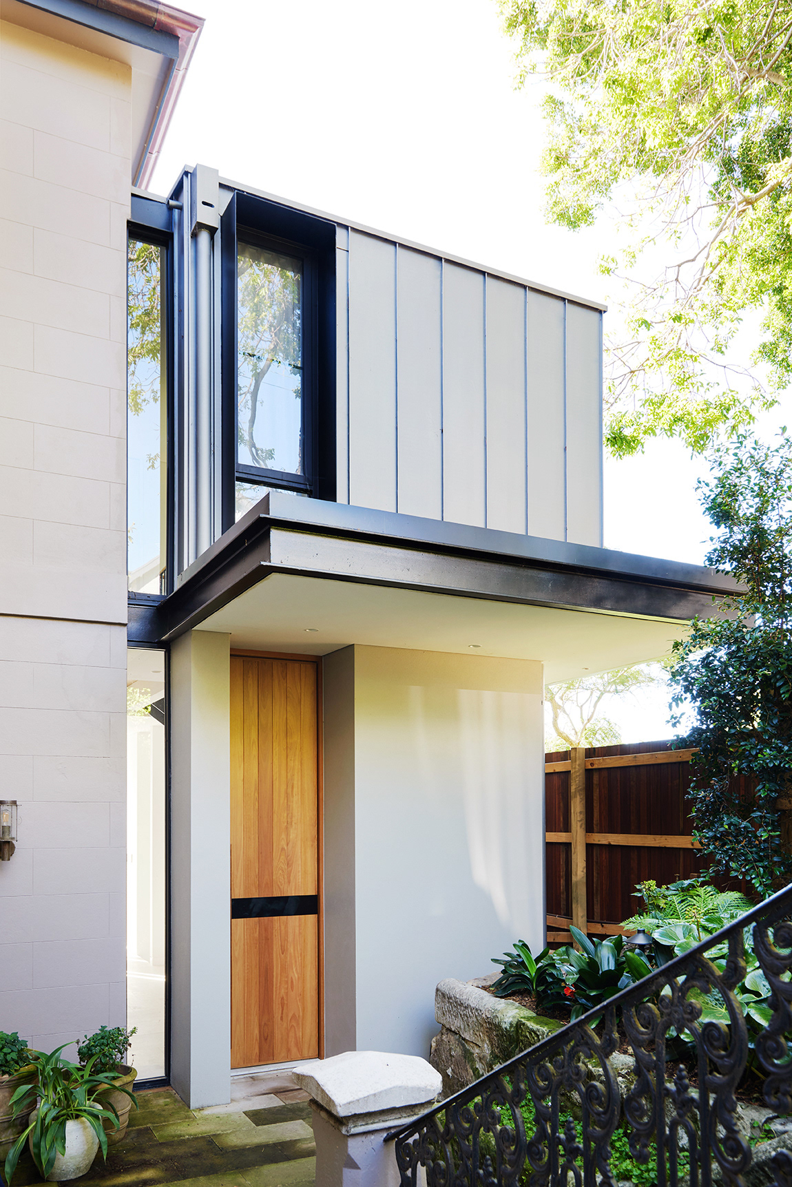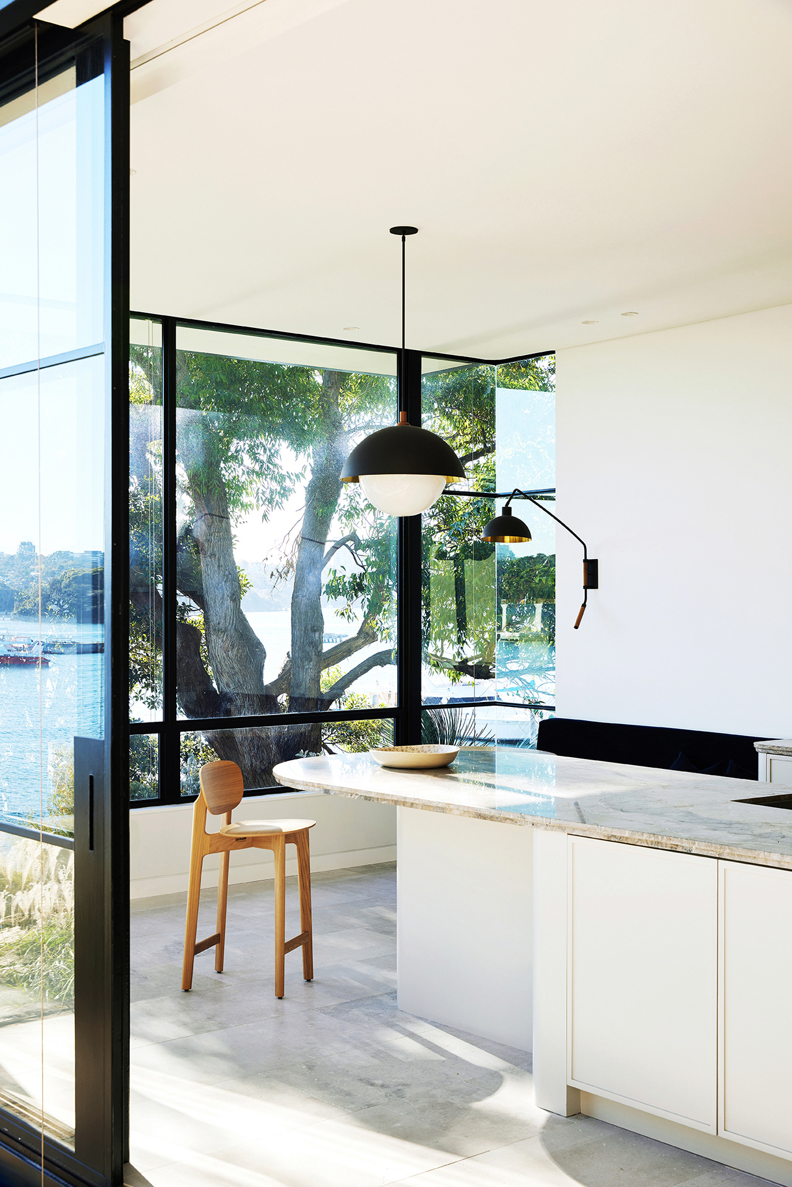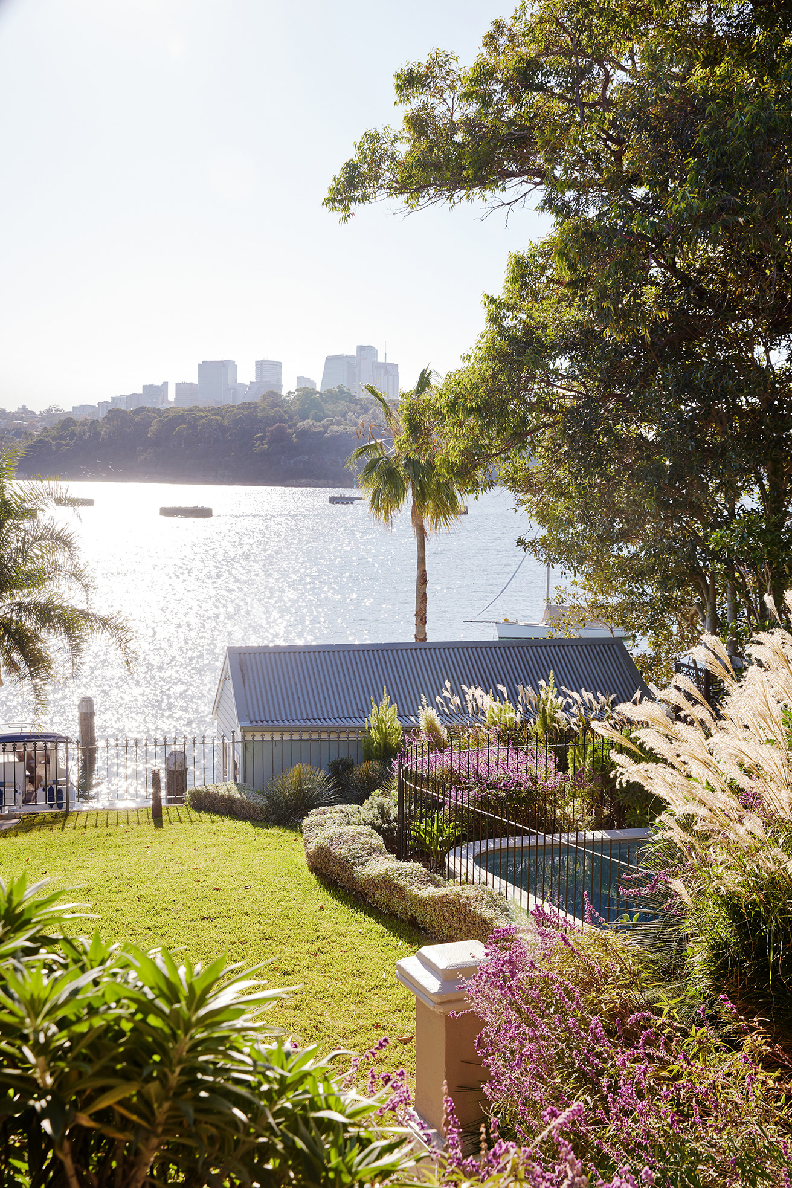The Birchgrove Harbour Garden involved the renovation and addition to an 1860s - 1880s heritage waterfront property on Sydney Harbour. The project included the redesign of the existing terraced garden, the design of a new pool and pool terrace nestled within the garden and a new entry from the street.
The design of the garden reflects the heritage dwelling with new landscape materials including sandstone recycled from site, off-form concrete and steelwork. The planting includes a mixture of robust natives and non-evasive exotics that provide interest through seasonal colour and textured foliage.
Client: Private
Architect: Vaughan Architects
Interiors: MIWA Design
Builder: Buildability Constructions
Photographer: Chris Warnes




