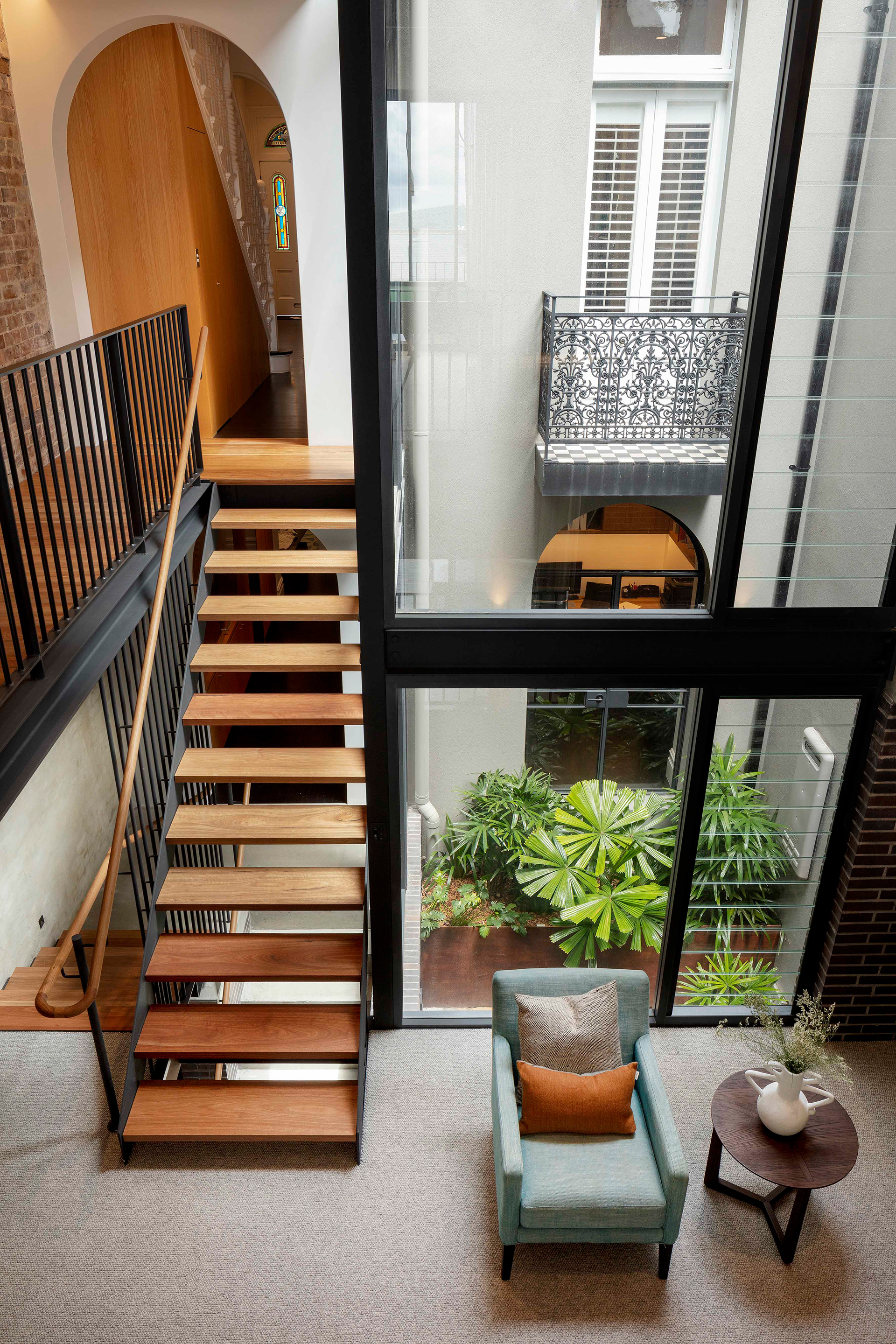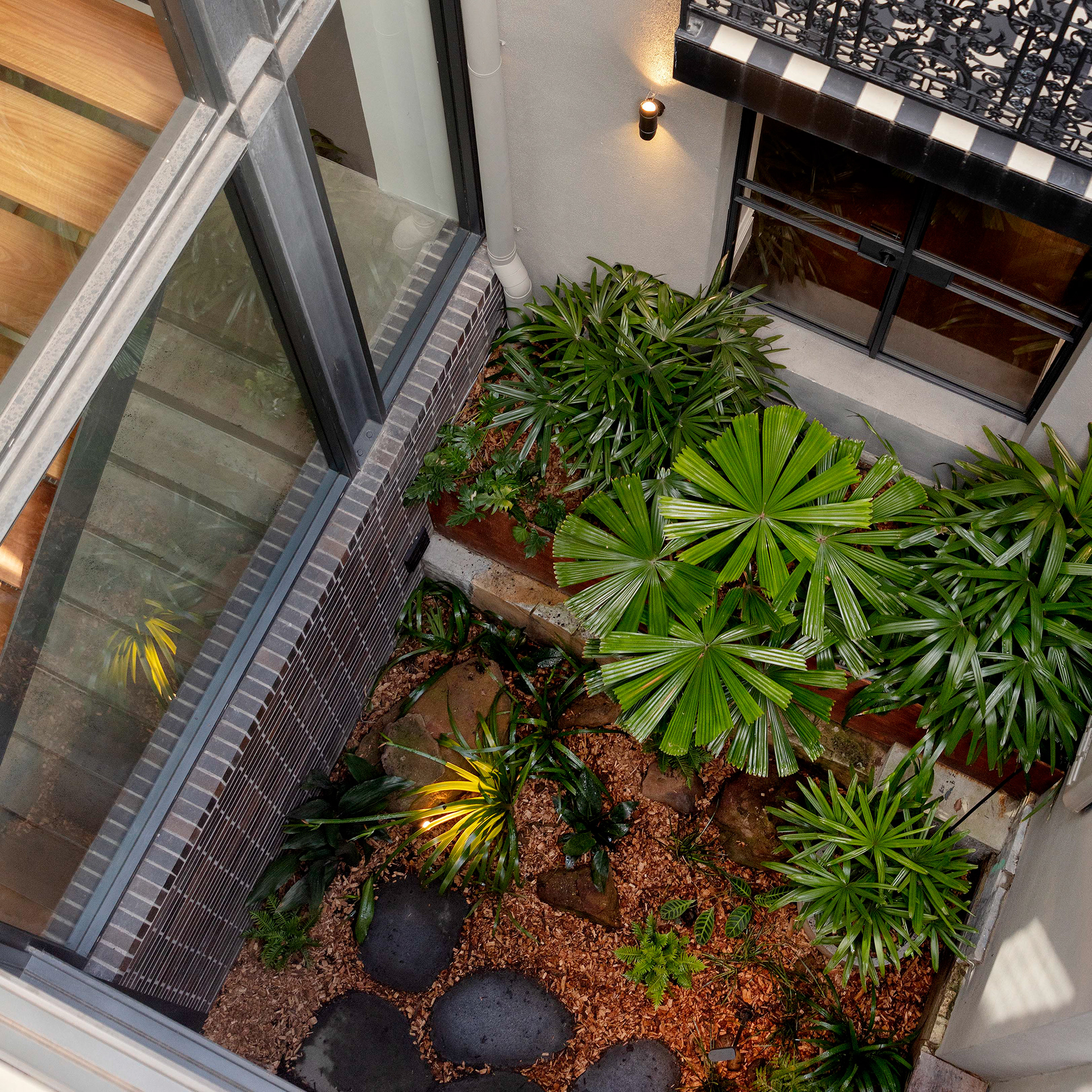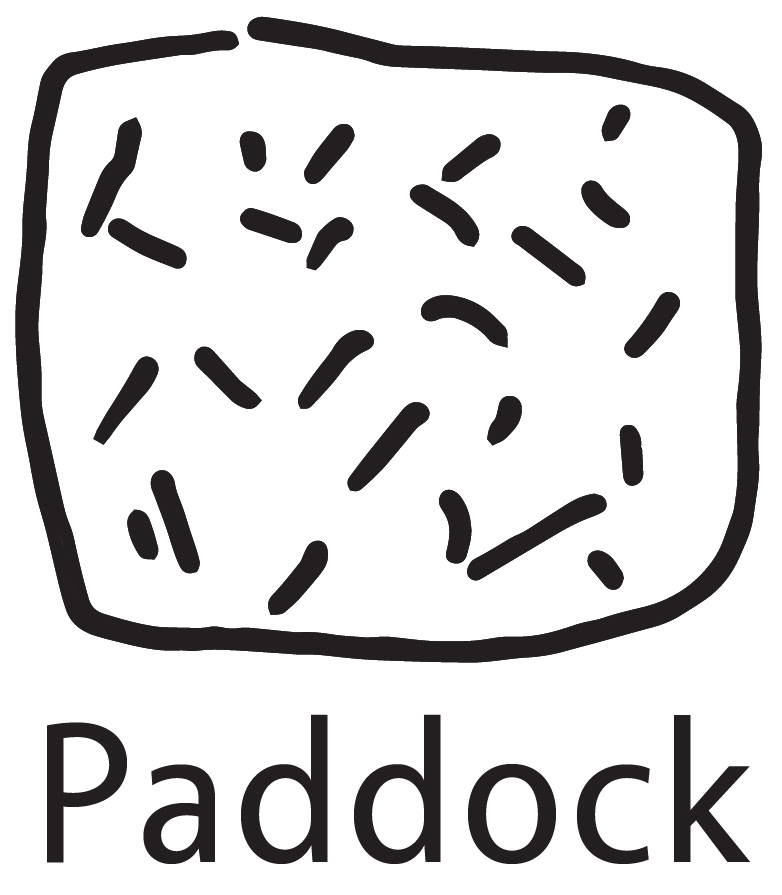The Paddington Terrace Garden involved the renovation of an existing multi-storey terrace and the construction of a new extension, pool terrace and lush gardens, located within the inner-city suburb of Paddington.
The narrow rear garden was designed to allow for a mixture of spaces to cater for the young family, including a shaded entertaining terrace, internal courtyard, rear lawn and pool terrace.
Paddock were involved throughout the design, documentation and construction phases of the project.
Client: Private
Architect: Vaughan Architects
Builder: Grosser Constructions
Photographer: Simon Wood


