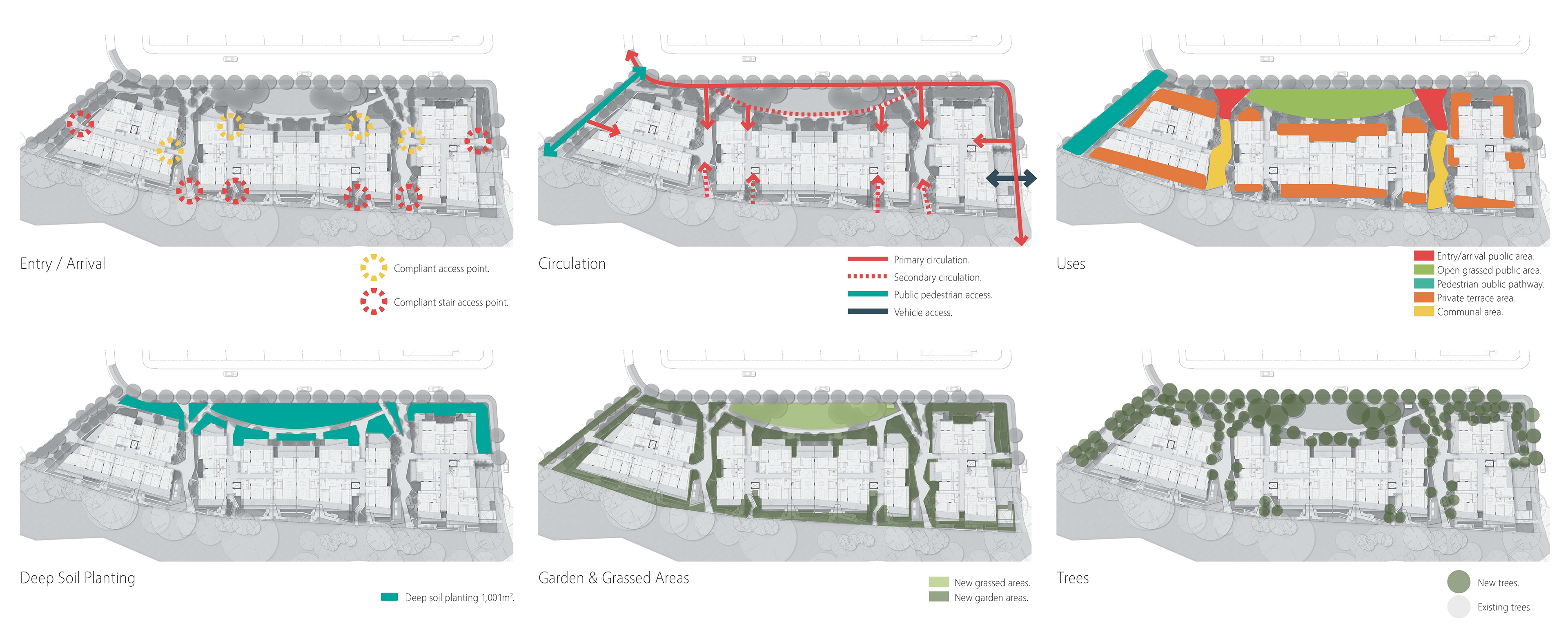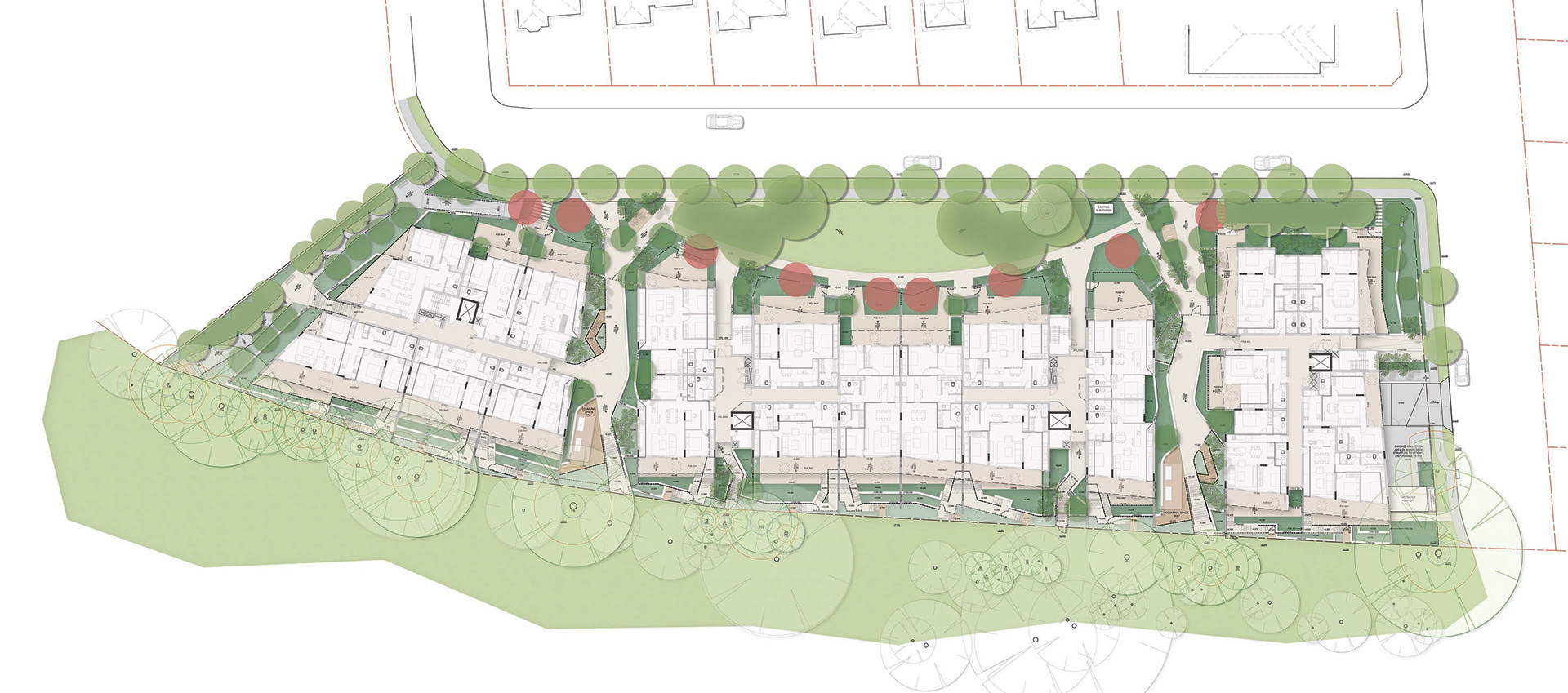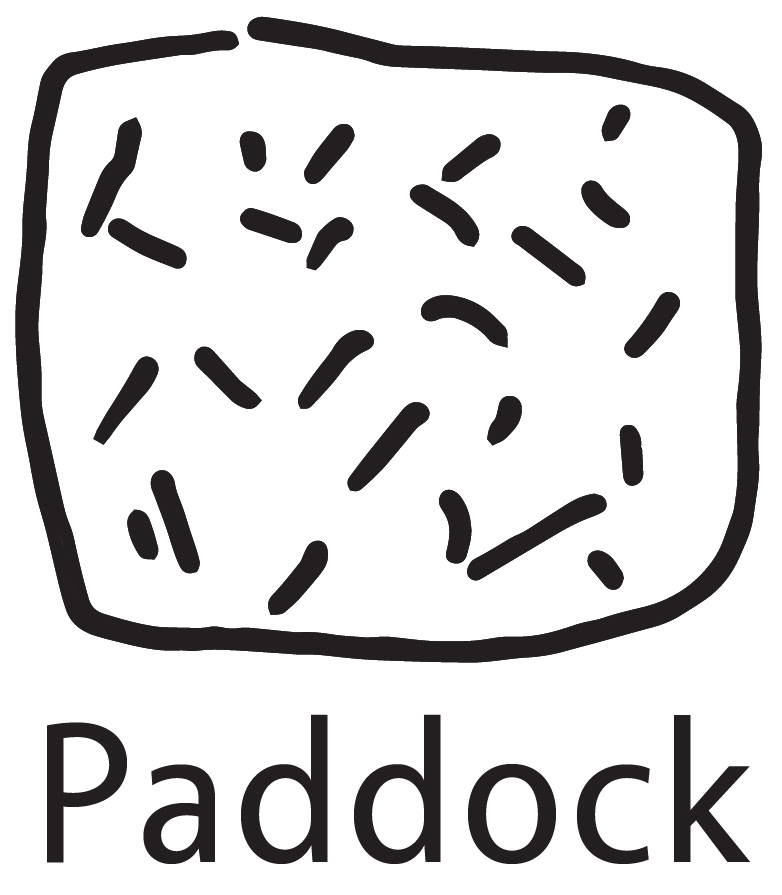Conceived as apartments within a ‘park’, the built form of the Rothwell Avenue Apartments has been articulated and setback from Rothwell Avenue allowing for a generous vegetated frontage to the streetscape that improves connections to the adjacent natural open space areas.
Careful consideration between the interface of ground floor dwellings with adjacent public spaces and the Powells Creek Reserve has resulted in a series of lush terraced gardens that play a pivotal role between public and private life by ensuring engagement with and passive surveillance of public spaces is established. This is further enhanced through a new public laneway along the northern boundary that connects the broader Concord West precinct with Powells Creek Reserve and the surrounding open space network.
All areas outside the building footprint have been maximised with garden areas to ensure a lush green outlook and connection with the adjacent Reserve and streetscape is maintained. Breaks between building forms allow for new vistas from the existing neighbourhood through to the dense trees of the Reserve. These lush ‘valley’ landscapes provide areas for respite and relaxation for residents within communal open spaces that overlook and connect directly to the Reserve.
The close collaboration between landscape architect, architect and client has resulted in a design that will positively contribute to the Concord West Precinct through a considered design response that engages with the neighbourhood and enhances the natural assets of the area.
Client: Eloura Holdings
Design architect: Terrior + Matthew Pullinger Architects
Documentation architect: Team2



