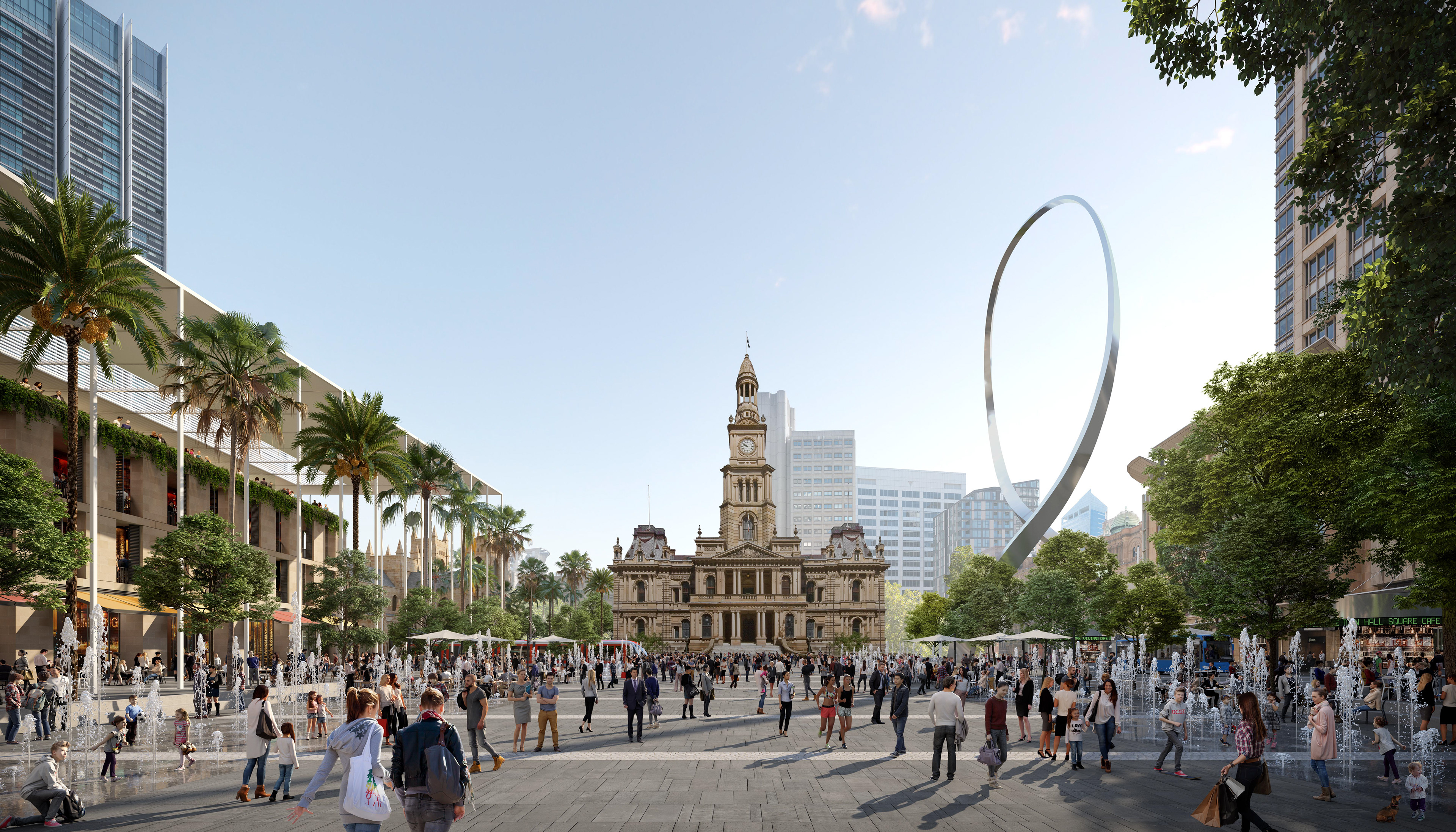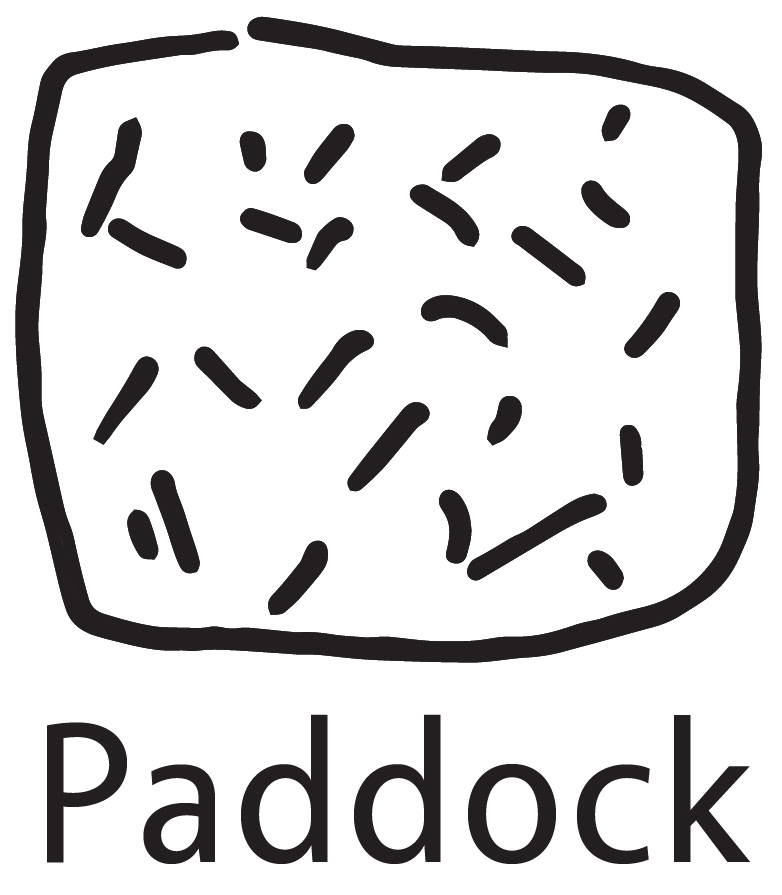Paddock worked with Bates Smart and Matthew Pullinger Architects on the City of Sydney’s 'Sustainable Sydney 2030-2050' visioning for Town Hall Square within the heart of Sydney.
Town Hall Square will become Sydney’s living room, a place for people to gather, pause, participate, or protest. Carefully scaled to complement the core of ‘Sandstone Sydney’ our proposal makes Town Hall the centrepiece through alignment, symmetry and scale; yet is calm, understated, generous and flexible in counterpoint to Town Hall’s architectural exuberance.
Pedestrian orientated ‘green avenues’ connect with existing civic and cultural spaces from Hyde Park to Sydney Square. A bosque of trees defines the Park Street edge, creating a welcoming and permeable shaded edge in contrast to the built edge of the verandah. Incorporating major trees and ephemeral water to temper the micro-climate, the Square will contribute to the city’s urban tree canopy and mitigate against the urban heat island effect. Pedestrian orientated ‘green avenues’ connect with existing civic and cultural spaces including Sydney Square.
Defined by intensely public uses enlivening the Square over five levels (including the basement), we propose a new building type - Sydney’s ‘verandah’ – to provide a civic scaled and people activated edge. The ‘verandah’, with its performance, dining, retail and creative ‘maker’ spaces, is a vantage point from which to participate in the life of the Town Hall Square.
Client: City of Sydney
Graphics: Bates Smart, Matthew Pullinger Architects, Paddock
Published in City of Sydney's 'Sustainable Sydney 2030-2050 Continuing the Vision', April 2022

The existing Town Hall Square.
Sydney's Living Room - the new Town Hall Square.
